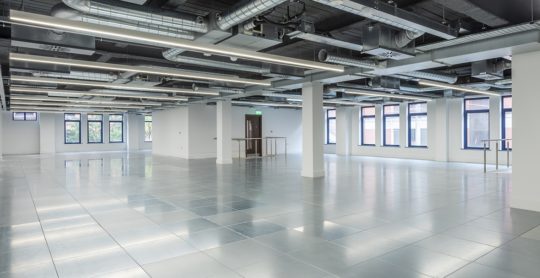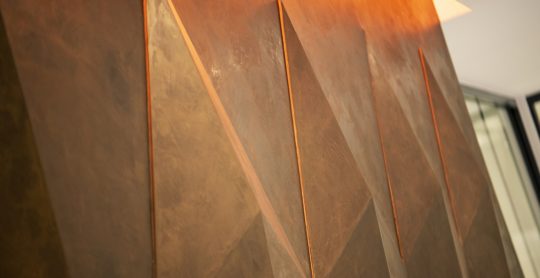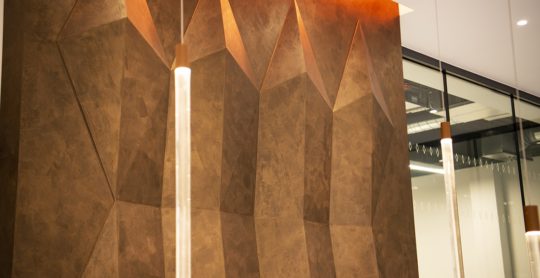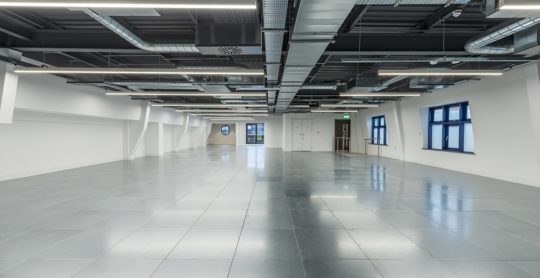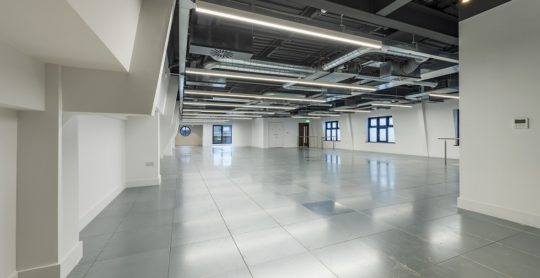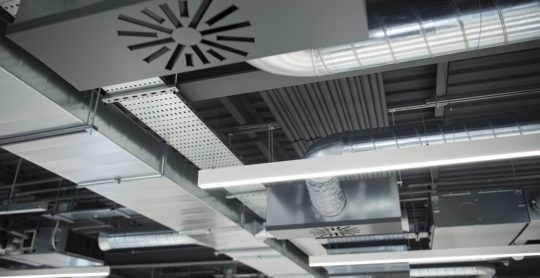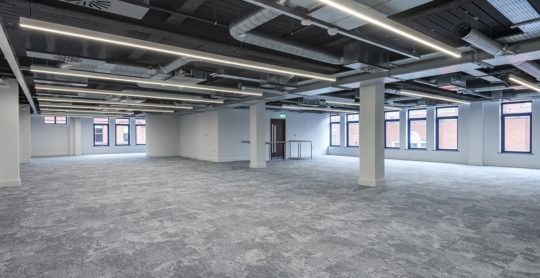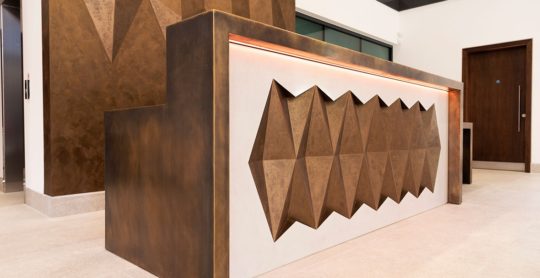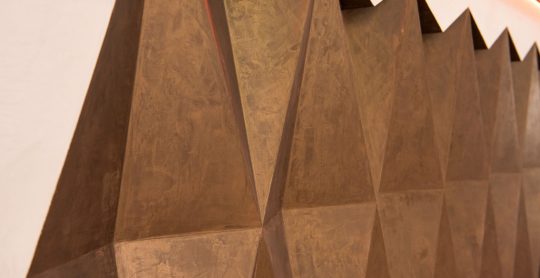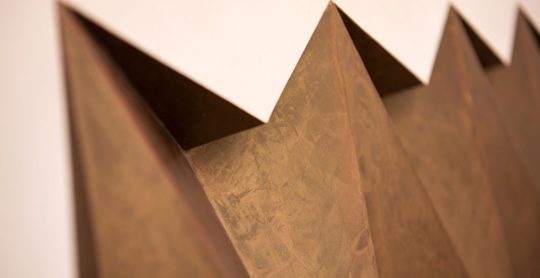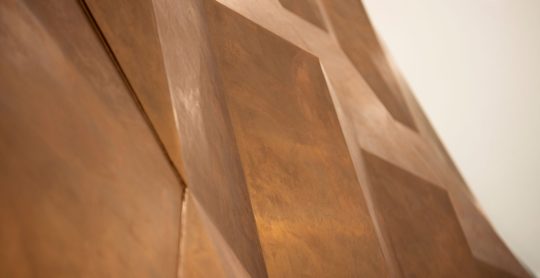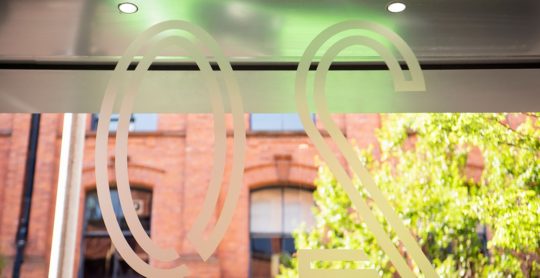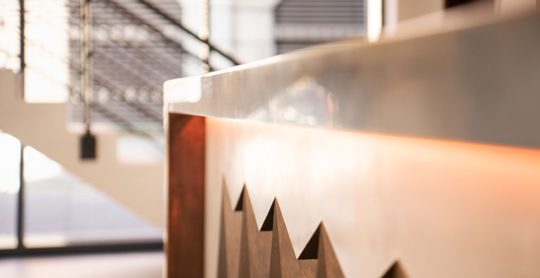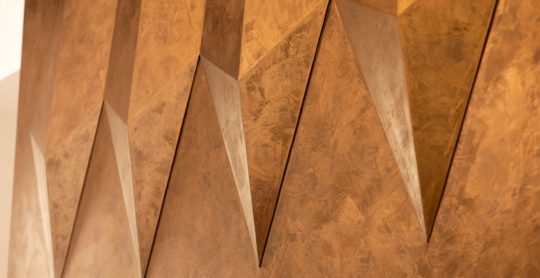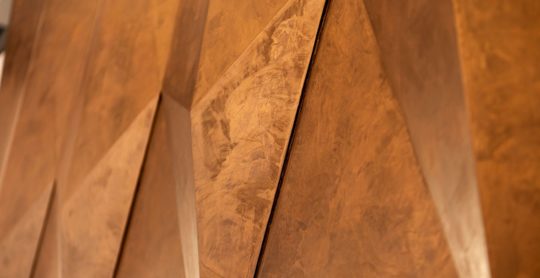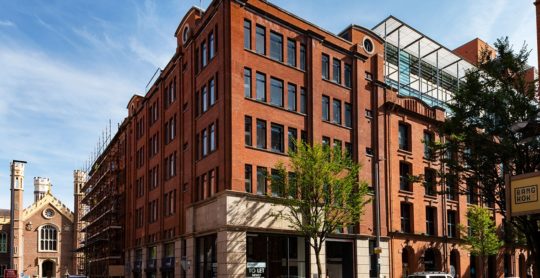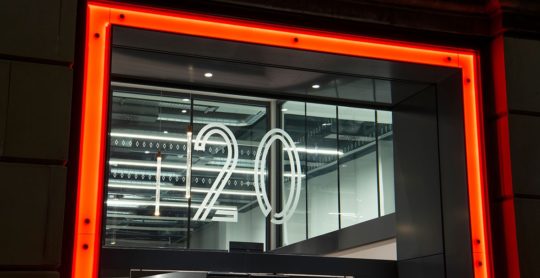/
Portview Delivers New Grade A Offices in Belfast’s Linen Quarter
Portview has completed major works on a Grade A office building in the heart of Belfast for pan-European investor and asset manager, M7 Real Estate.

Located at 20 Adelaide Street, the development, which comprises of 23,500 sq ft, is the first project in Northern Ireland by M7 Real Estate, who appointed KB Architects as the lead designers, Trident Building Consultancy as the Project Managers and Portview to deliver the Grade A specification.
The scheme is in the heart of Belfast’s central business district and within close proximity to a number of hotels, restaurants and cafes, as well as a wide range of public and private sector organisations.
Managing Director of Portview, Simon Campbell said:
“In addition to strengthening our presence in the office sector, 20 Adelaide Street is a real standout project for us as it signifies a number of firsts for Portview. Not only did it provide us with the opportunity to work in our home city, but it was also the first time we worked in partnership with M7 and KB Architects to deliver something entirely new to the business district in Belfast.
“The end result is a collection of multi-functional, modern offices that have been finished to an extremely high standard that are guaranteed to wow anyone who enters”
Over the course of 12 months, Portview delivered a full-scale refurbishment of the seven-storey building to modernise and upgrade the existing building, as well as create a new proposition for the Belfast office market. The specification included a design-led modern reception space, raised floors, cycle storage, shower facilities and a new air conditioning system. Working in close collaboration with KB Architects, the office spaces were ‘defurbed’ by removing the existing ceiling tiles and exposing new services to increase ceiling heights.
Key features of the building include a double-height glazed entrance lobby (achieved by removing solid concrete slabs on the first floor), with Belfast-themed feature wall, open plan office suits, LED RGBW lighting and an external terrace to the sixth floor.
Located in front of the lift shaft, the design of the feature wall and reception desk was inspired by the geometric shapes of the Titanic and the hulls of ships to reference Belfast’s ship building heritage. The feature wall was crafted by using a 3D formed MDF substrate that was prefabricated off-site and finished in polished plaster to give it a premium look and feel. The industrial design scheme continues with the feature reception desk, which has been finished in a patinated brass to add vibrancy, texture and warmth to the surrounding exposed surfaces.
Commenting on the partnership between Portview and KB Architects, Director Kimia Benam, said:
“Portview engaged early and pro-actively in the design and delivery process working collaboratively with the architectural team to deliver our concept. They understand the value of good design and they pay close attention to the detail which was critical to the success of this project. We look forward to working with the Portview team again in the future.”

