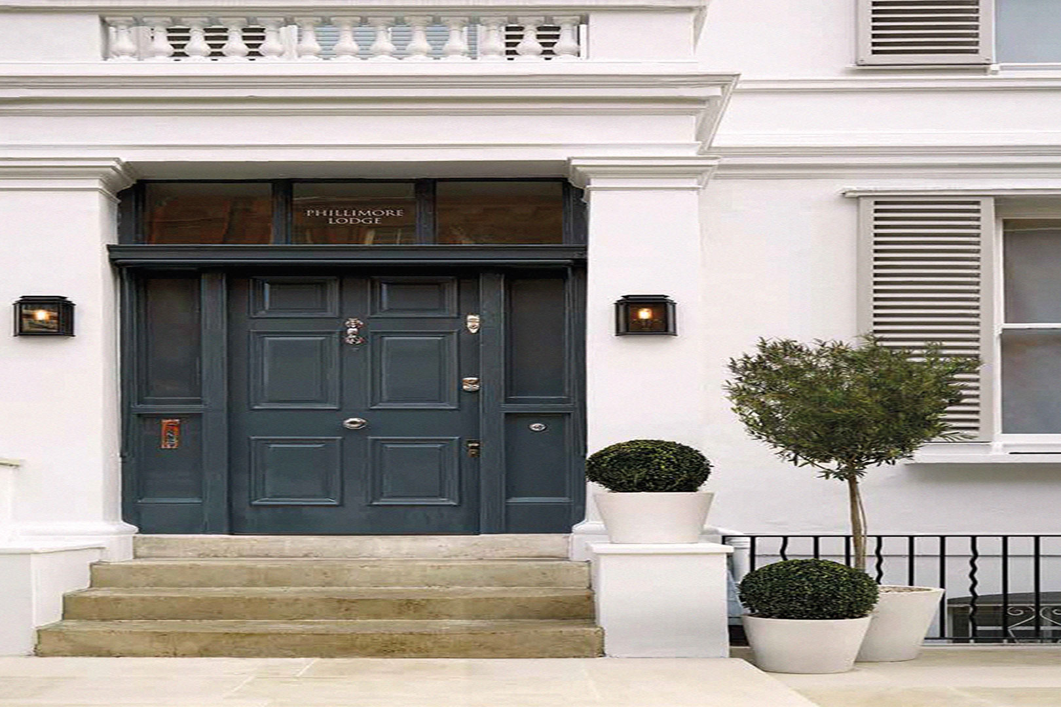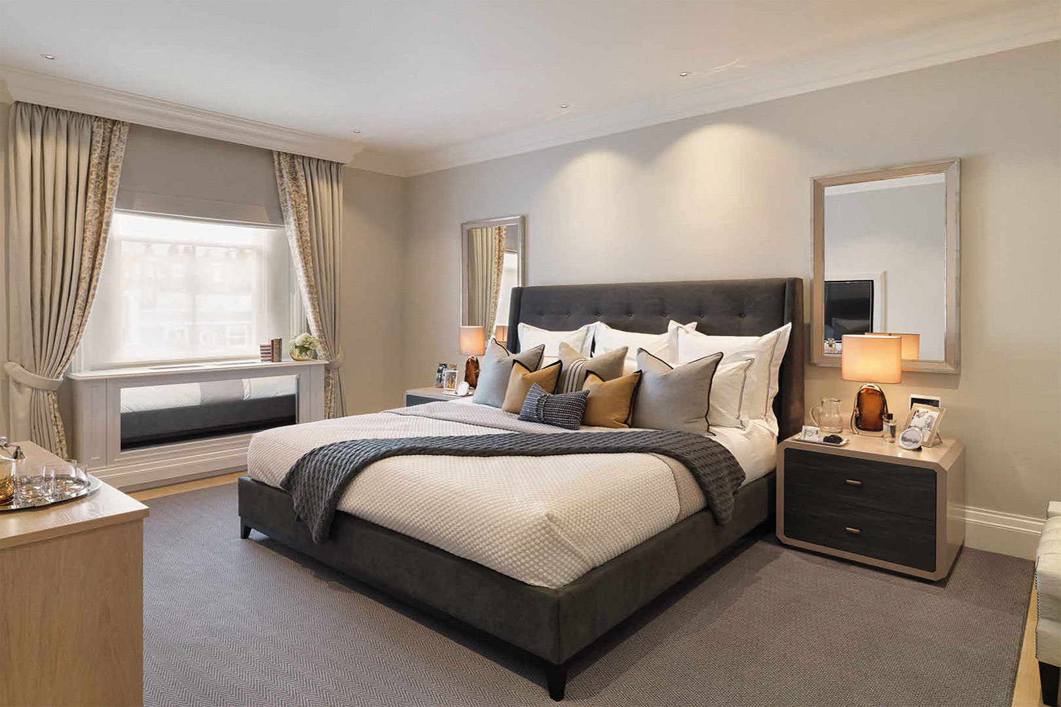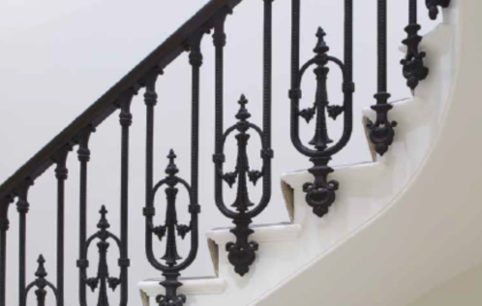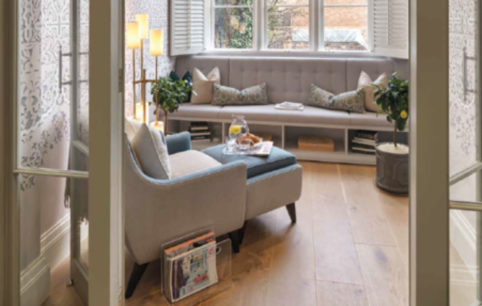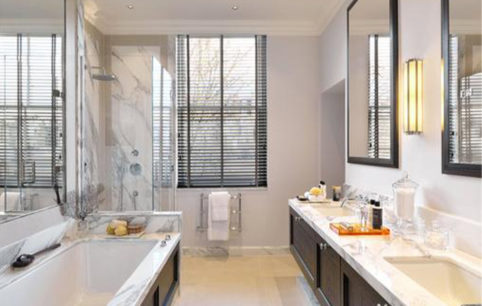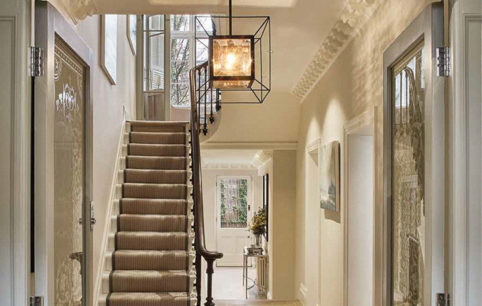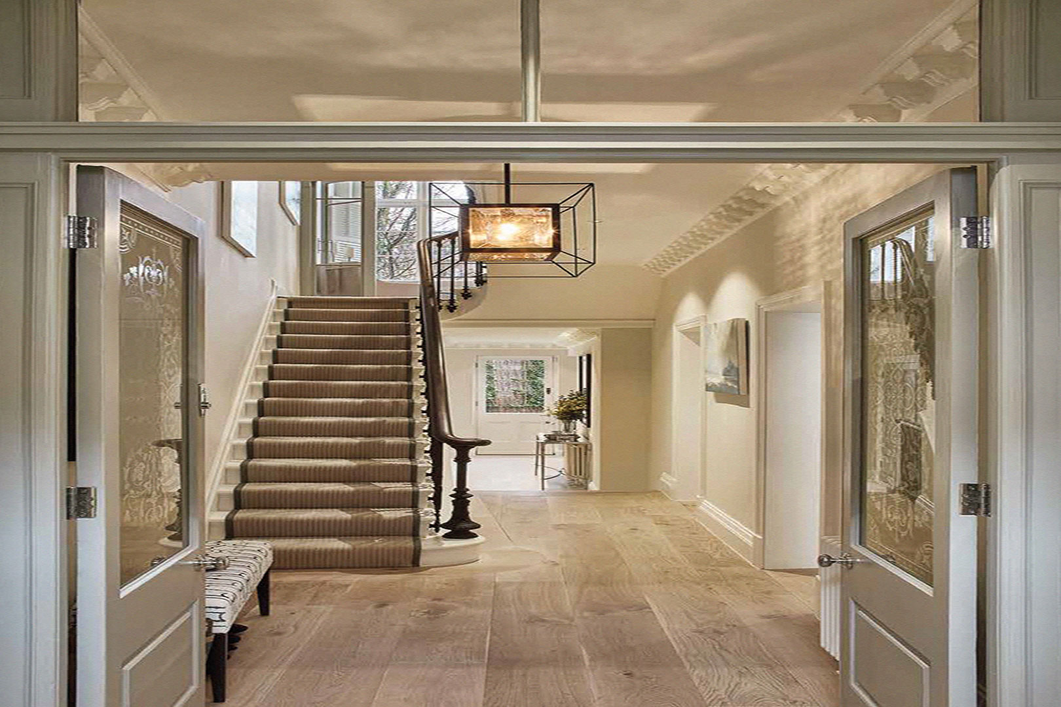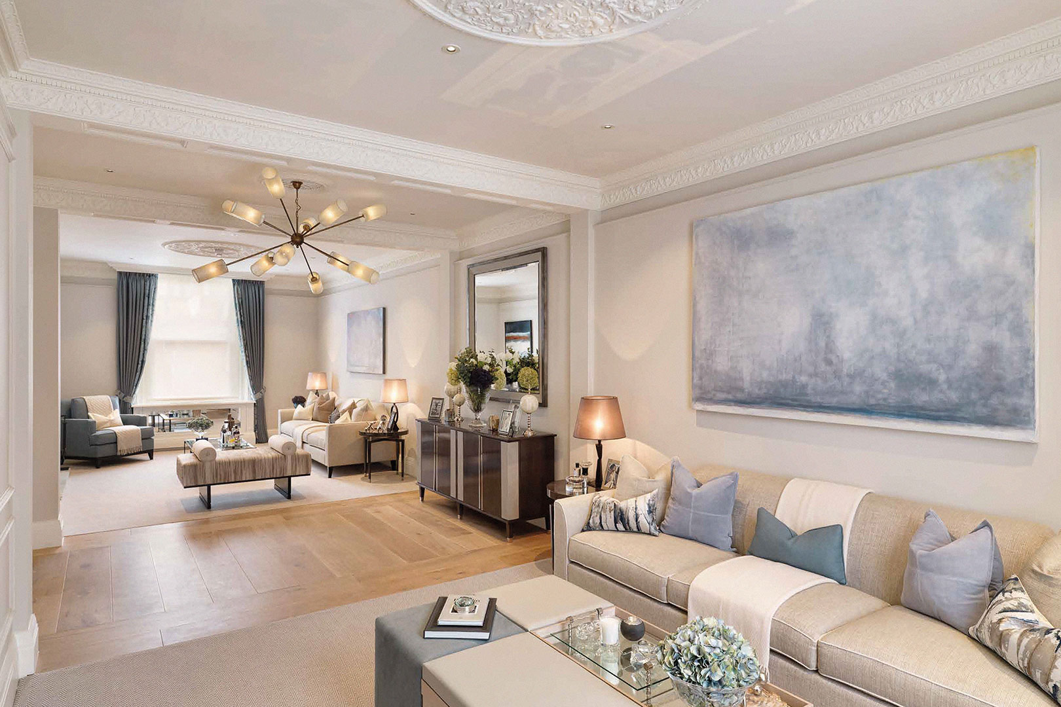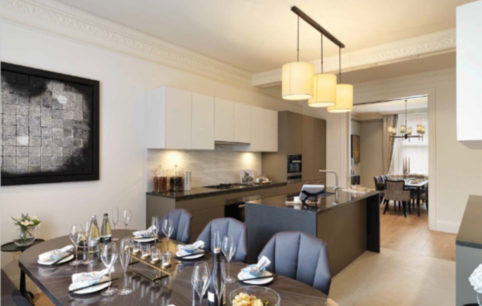
Beginning
Portview began its commission by first stripping out the property to its bare walls and floors, removing every trace of the existing wiring while retaining minimal elements of the plumbing. We then rewired and replumbed the house, facilitating the installation of bespoke new bathrooms and a Baulthaup kitchen featuring marble and contrasting stone surfaces.

