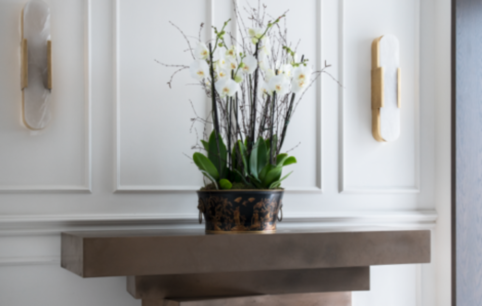
Layout
The house comprises of two reception rooms, a large dining room, and a ground floor drawing room that is located just off the main entrance hall where a stunning console table made of marble, metal and painted wood, awaits.
Portview completed a prestigious residential property in the heart of Mayfair with the restoration of a grade II listed townhouse in one of London’s most illustrious addresses.
Just like any commercial project, private properties warrant careful and precise attention to detail. We are experienced in delivering the highest quality of interiors for private clients that complement their tastes and enhance property value.
Spread over five floors, the spacious property is the perfect retreat from the hustle and bustle of city living, with large, expansive rooms that boast opulent ceilings and ample natural light. Positioned just 0.1 miles from Hyde Park and 0.6 miles from Bond Street, the property offers the best of both worlds, with the city’s most popular leisure destinations located just around the corner, including high-end fashion boutiques and Michelin starred restaurants.
“From an interiors perspective, we were really looking to inject the house with a new lease of life by creating a very understated yet luxurious feel throughout. Portview worked incredibly hard, using real craftsmanship to deliver our vision for the house down to the finest details.”
“It was immensely satisfying to complete this project with Portview and meet the client’s expectations. To deliver such a technically challenging project on-time and on-budget is very pleasing.”