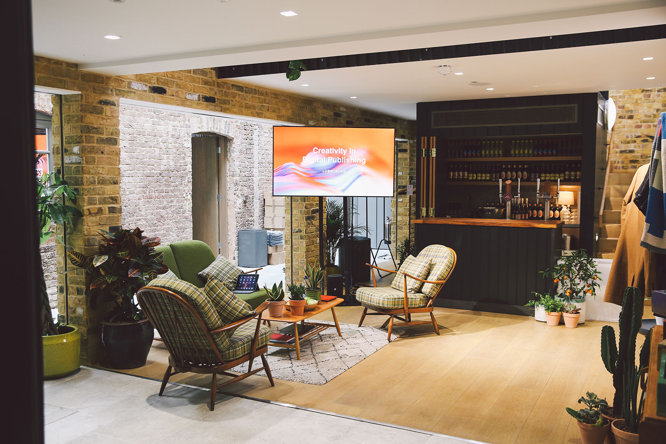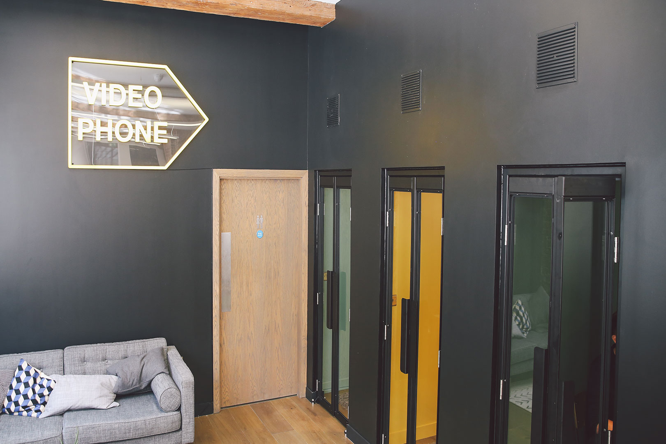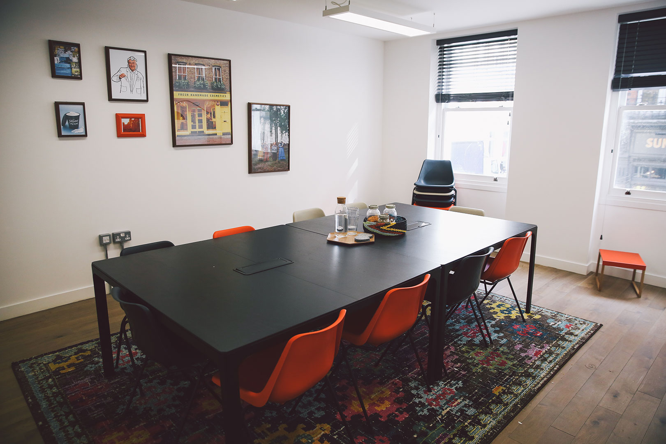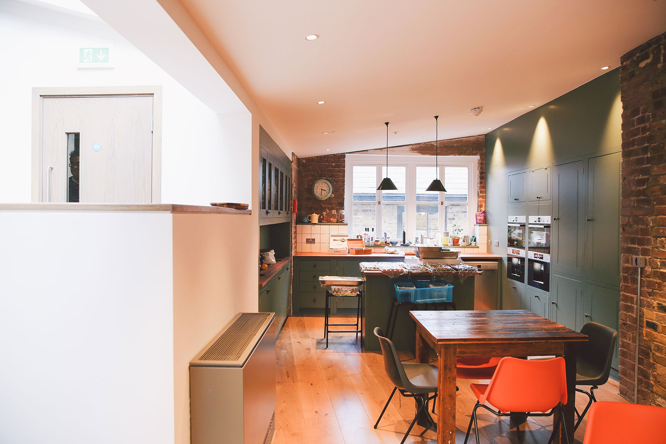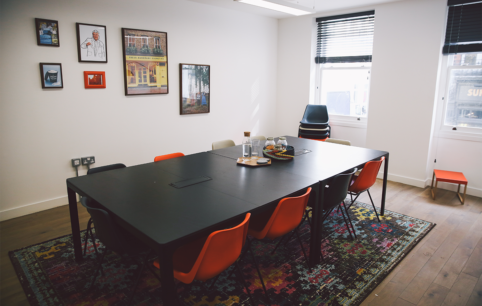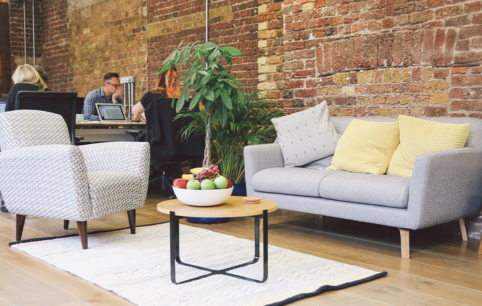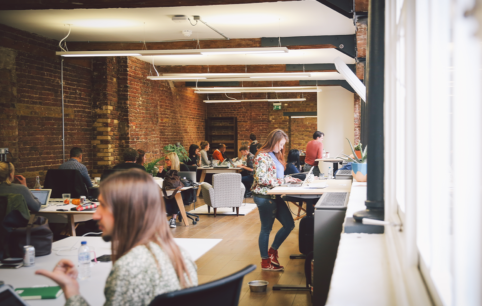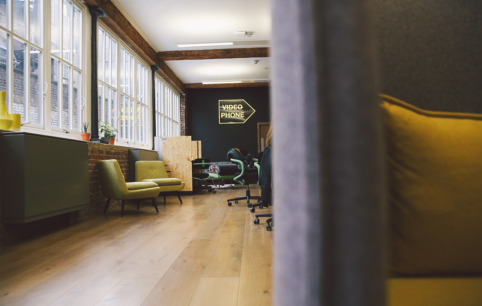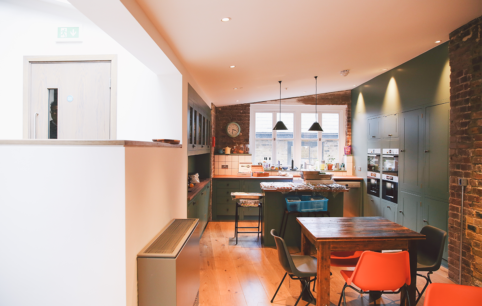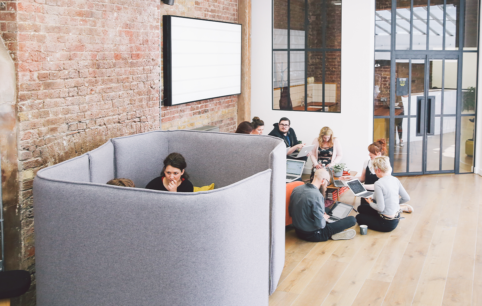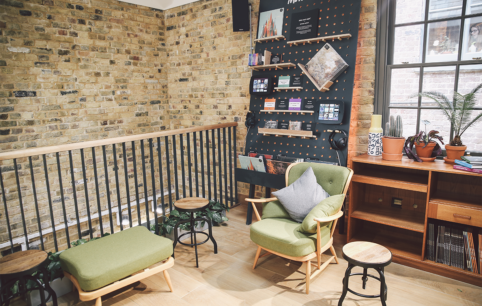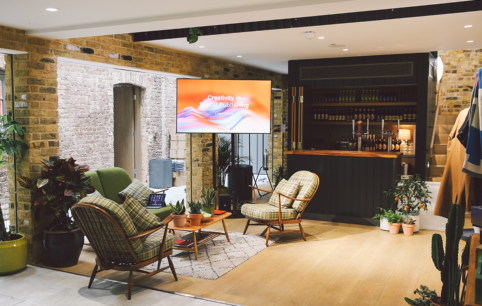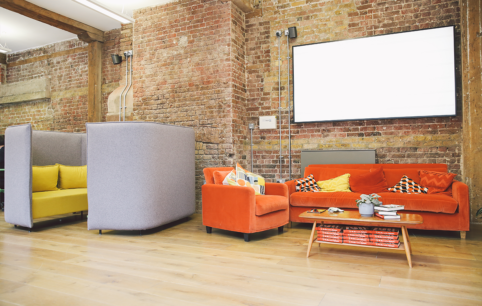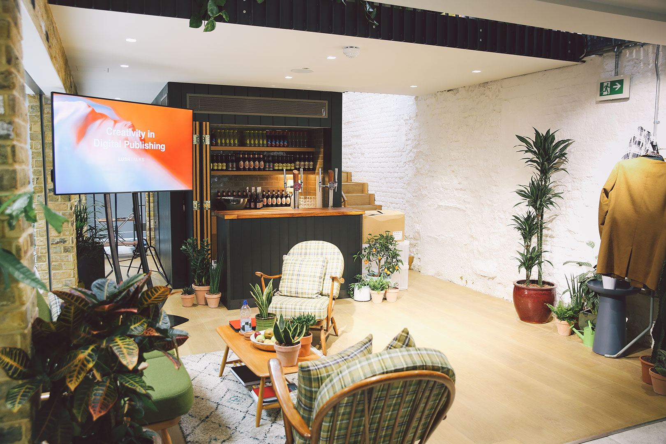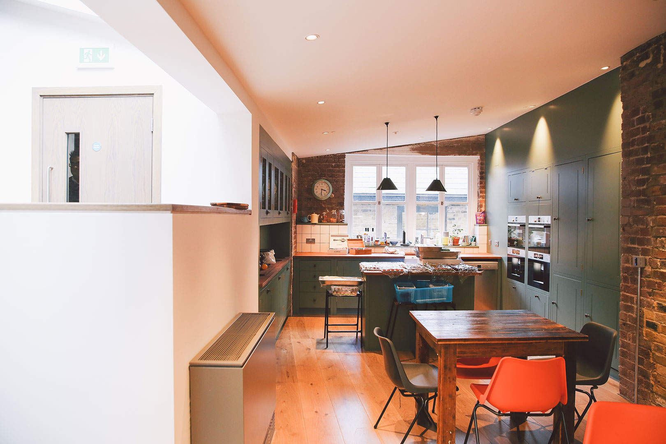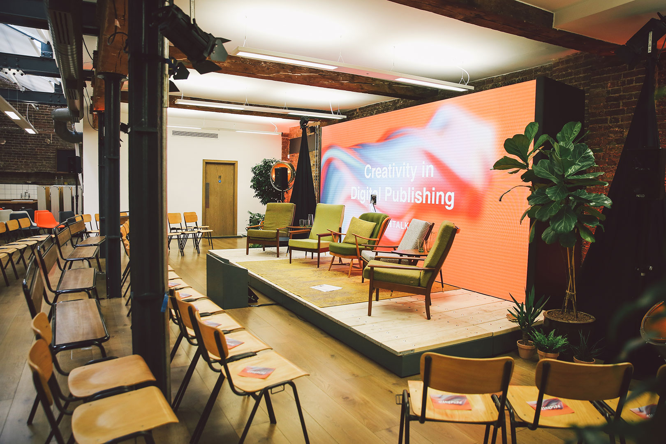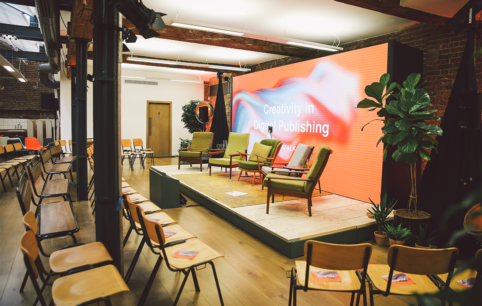
Completely Flexible
Once through a hidden doorway, there is a multifunctional communal space with a pop-up bar and book nook to accommodate events and after-work activities. The communal area then follows through to the Global Media Studio. This space is completely flexible and can be converted into a film set, workspace, cinema or event space for employees and collaborators. In addition, there is also a studio kitchen permanently set-up to allow for the filming of live shows and online videos. Connected to this space is a series of media suites, including a hero-suite and editing desks.

