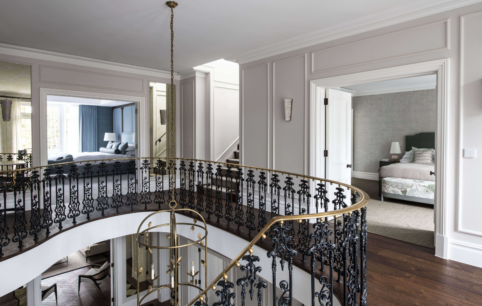
Impressive Spaces
Upstairs the galleried entrance stair was adjusted to retain all the original features, whilst allowing for a substantial series of changes to the bedrooms in order to create impressive spaces.
When the project team first opened the doors to this 1950’s property, a grand marble entrance floor and staircase awaited, along with voluminous rooms, beautiful windows and French doors - all ready to be sensitively restored.
Just like any commercial project, private properties warrant careful and precise attention to detail. We are experienced in delivering the highest quality of interiors for private clients that complement their tastes and enhance property value.
Extended over time, the house was in need of modernisation – whilst retaining existing features – to create a well flowing space that was fit for entertaining and living in the 21st century.
Designed by Schiller Beynon, Portview worked with Shape London Architects to open up the ground floor into a series of flowing rooms to create a much more family friendly living space.
Working together with Shape London Architects and Schiller Beynon Interior Design, Portview managed the entire construction process from dust to rafter, restoring and creating with precision to bring the dream to reality. Despite the disruptive impact of Covid-19 around the world, the project stayed on track with the Portview team managing timelines and suppliers efficiently and effectively.