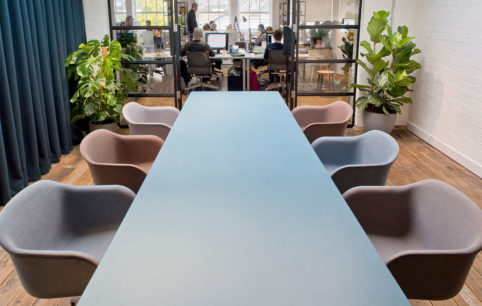
1,003 sqm
Spanning an area of 1,003 sqm, works included the installation of a cutting-edge IT infrastructure, new offices, mezzanine, staircase, and tea point on each floor, as well as a new server room with integrated air conditioning.
Once a disused pickle factory, we transformed this industrial space into a contemporary design studio that boasts the latest innovations in technology and spatial planning to inspire productivity and engagement.
Carefully crafted office interiors are essential in communicating the right message about your business to attract new clients and employees. We take the time to understand your brand and set clear project goals to produce an attractive, enviable and productive office workspace that makes a positive first impression on anyone who enters the building.